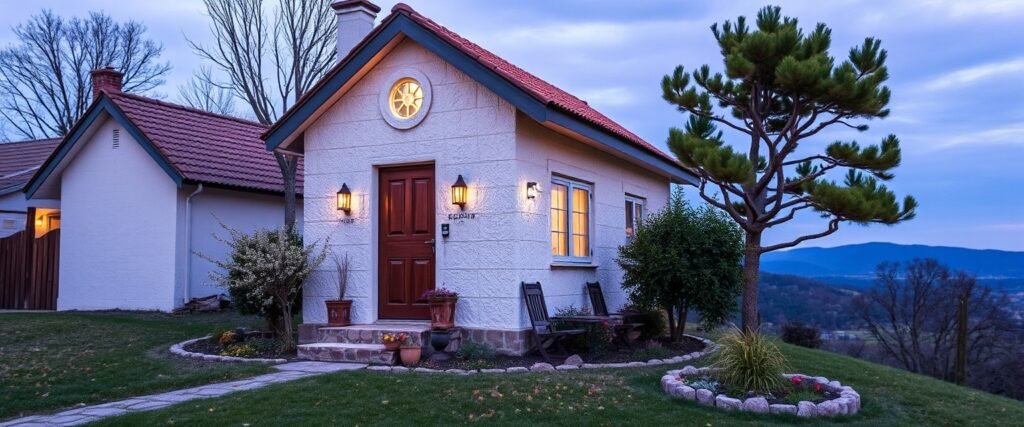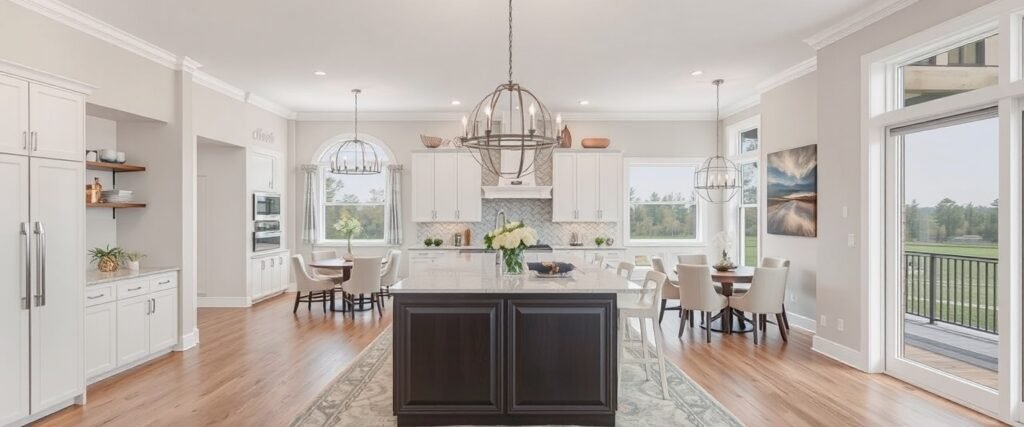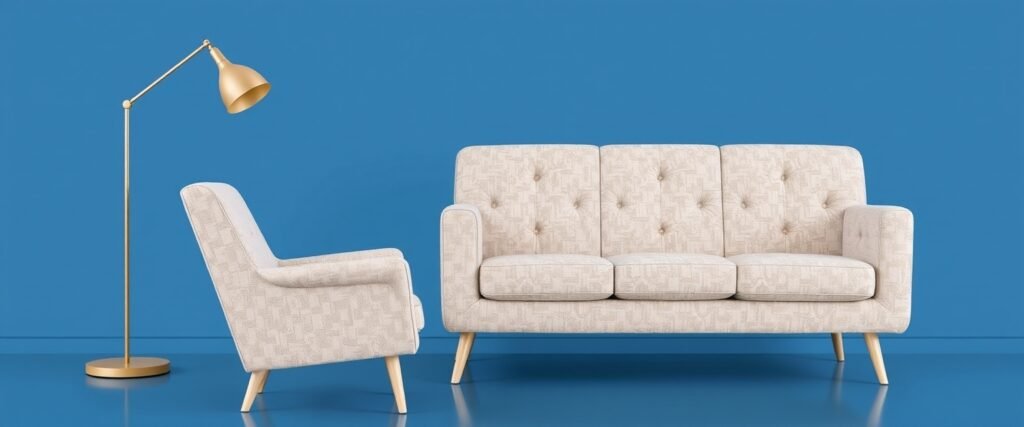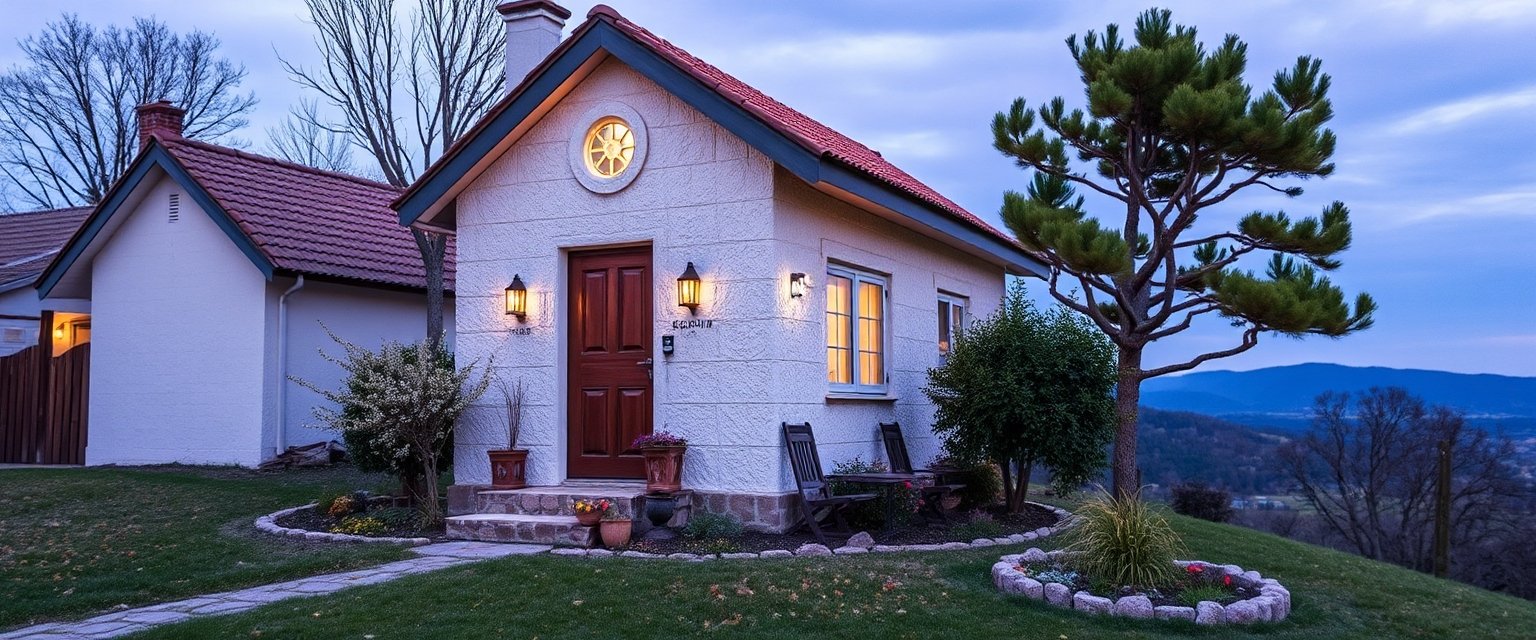10 Impressive Ways to Decorate a Small House

Decorating a small house can be a challenge, but with the right design strategies, you can make the most of your limited space. Small homes offer a cozy, intimate environment, and by focusing on smart décor and space-saving techniques, you can create a functional and beautiful home. Here are 10 impressive ways to decorate a small house, complete with tips on how to maximize space while keeping style at the forefront.
1. Use Light Colors to Open Up the Space
One of the most effective ways to make a small space feel larger is by using light, airy colors. Dark hues can make a room feel closed in and smaller, while light shades reflect more light, making the space feel open and spacious.
- Design Tip: Opt for soft shades like white, beige, or pale gray for the walls. You can add splashes of color with accessories like cushions, rugs, or artwork. Light-colored furniture will also help maintain the open, airy feel, while metallic or mirrored finishes on tables and décor will reflect light and further enhance the sense of space.
- Why It Works: Light colors maximize the natural light in the room, giving the illusion of more space and creating a fresh, bright atmosphere.
2. Maximize Vertical Space with Tall Shelving
When you’re short on floor space, make the most of your walls by going vertical. Tall shelving units and wall-mounted storage can help you keep things organized without taking up valuable floor space.
- Design Tip: Install floating shelves or a tall bookcase to store books, display décor, or hold storage baskets. Mount cabinets or open shelving units in the kitchen to free up counter space. In the living room or bedroom, consider vertical racks for hanging clothes, hats, or bags.
- Why It Works: Vertical storage solutions keep clutter off the floor while drawing the eye upward, which can make the ceiling appear higher and the room feel larger.
3. Incorporate Multi-Functional Furniture
In small spaces, furniture that serves multiple purposes is a game-changer. Look for pieces that combine form and function, so you can maximize your space without sacrificing style.
- Design Tip: Choose a coffee table that doubles as storage, or use a bed with built-in drawers underneath for extra storage. In the living room, opt for a sofa bed or a storage ottoman that can hold blankets and pillows. In smaller dining areas, consider foldable tables or chairs that can be easily stowed when not in use.
- Why It Works: Multi-functional furniture optimizes the use of limited space by serving multiple roles, reducing the need for extra items and minimizing clutter.
4. Utilize Mirrors to Create Depth
Mirrors are a classic trick for making small spaces feel larger. By reflecting light and creating the illusion of depth, mirrors can significantly enhance the perception of space in a small home.
- Design Tip: Hang a large mirror on one of the main walls, preferably opposite a window, to reflect natural light and create the impression of an expanded space. You can also incorporate mirrored furniture, like a mirrored coffee table or a reflective backsplash in the kitchen, to subtly bounce light around the room.
- Why It Works: Mirrors create the illusion of more space and light, instantly making any room feel larger, brighter, and more open.
5. Opt for Open-Plan Layouts

An open-plan layout is perfect for small homes because it eliminates unnecessary walls, allowing the space to flow more freely. Open layouts help maximize usable space and give a small house a more spacious feel.
- Design Tip: If possible, remove non-load-bearing walls between your kitchen and living room to create an open-concept living space. Use furniture, like a sofa or an island, to define different zones within the open area without creating visual barriers.
- Why It Works: An open-plan layout allows light to move freely through the space, making the house feel less cramped and more flexible for multiple activities.
6. Create the Illusion of Height with Curtains
Hanging curtains higher than the windows can create the illusion of taller ceilings, making the room feel larger and more open. This is a simple yet effective design trick for small spaces.
- Design Tip: Mount your curtain rods close to the ceiling and choose floor-length curtains, even if the windows themselves are smaller. Light, sheer fabrics in neutral tones will enhance the sense of space without overwhelming the room.
- Why It Works: By drawing the eye upward, this technique makes the ceilings appear higher, giving the room a more expansive, airy feel.
7. Keep the Space Clutter-Free
In a small house, clutter can quickly make the space feel chaotic and cramped. Keeping the décor minimal and organizing your belongings will help create a clean, open atmosphere.
- Design Tip: Use decorative baskets, boxes, or trays to keep small items organized and out of sight. Stick to a minimalistic approach when decorating—choose a few statement pieces and avoid over-accessorizing. Regularly declutter and donate items that are no longer needed to keep your space functional and tidy.
- Why It Works: Clutter-free spaces feel larger and more inviting, giving you room to move and breathe in a small home.
8. Incorporate Built-In Storage
Built-in storage solutions can be a great way to maximize space in a small house. Whether it’s in the form of custom closets, built-in shelving, or under-the-stairs storage, these options allow you to keep items neatly stored without taking up extra floor space.
- Design Tip: Use built-in shelving along walls or around doorways to make the most of your vertical space. In the kitchen, custom cabinets or pull-out pantry shelves can provide extra storage without overcrowding the area. Under the stairs, create pull-out drawers or open shelving to store books, shoes, or other items.
- Why It Works: Built-in storage solutions maximize every inch of space in a small home, making it easy to stay organized without sacrificing style or functionality.
9. Choose Furniture with Legs

Furniture that sits directly on the floor can make a small space feel heavy and cramped. By choosing furniture with exposed legs, you create a sense of openness and airiness in the room.
- Design Tip: Opt for a sofa, chairs, or a bed with visible legs that lift the furniture off the floor. Choose slim, elegant designs that don’t overwhelm the space. In the kitchen, bar stools or dining chairs with narrow legs will keep the space feeling light and open.
- Why It Works: Furniture with legs allows light to flow underneath, making the room feel less cramped and giving the illusion of more space.
10. Use Sliding Doors to Save Space
Traditional doors take up a lot of room when they swing open and closed. Replacing them with sliding doors can save valuable space and give your home a sleek, modern look.
- Design Tip: Install sliding barn doors for a rustic or modern touch, depending on the style of your home. Pocket doors are another great option that disappear into the wall when not in use, saving even more space. Sliding doors can also be used for closets and pantries.
- Why It Works: Sliding doors are a space-saving solution that maximizes floor space and adds a stylish, contemporary element to your small house.

Final Thoughts
Decorating a small house requires a balance between practicality and style. By using light colors, maximizing vertical space, and incorporating multi-functional furniture, you can create a space that feels open, organized, and beautifully decorated. With these 10 impressive ways to decorate a small house, you can transform even the smallest home into a comfortable, functional, and stylish sanctuary.
By focusing on smart design strategies, you can turn your small house into a cozy and inviting space that feels much larger than it actually is. See all items details...

